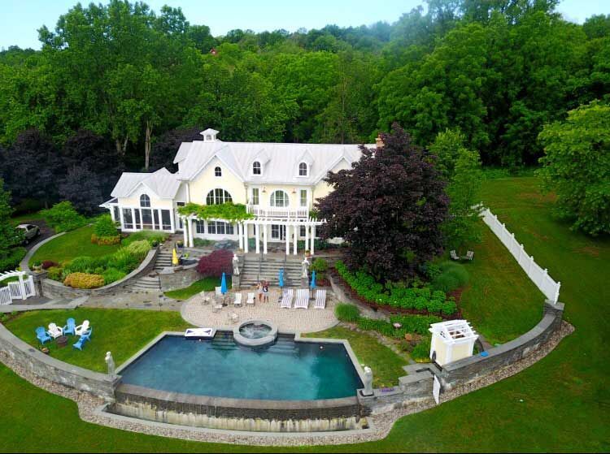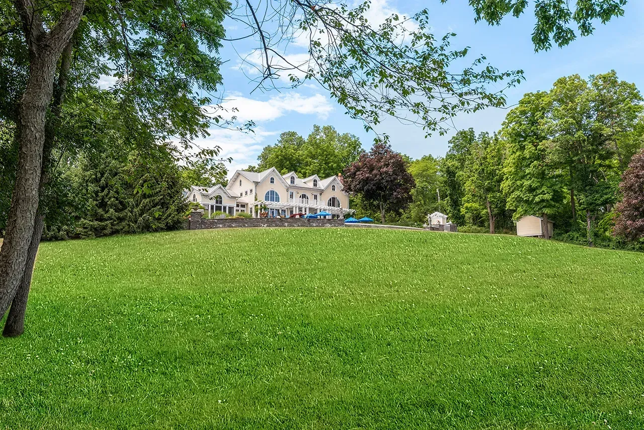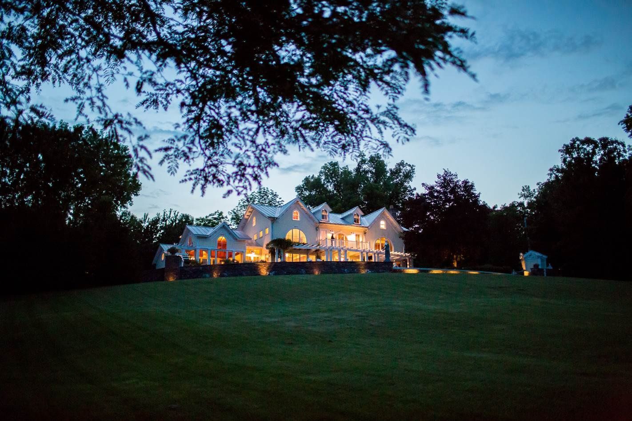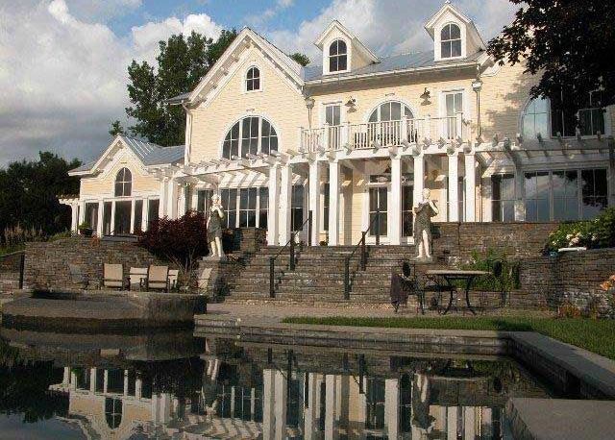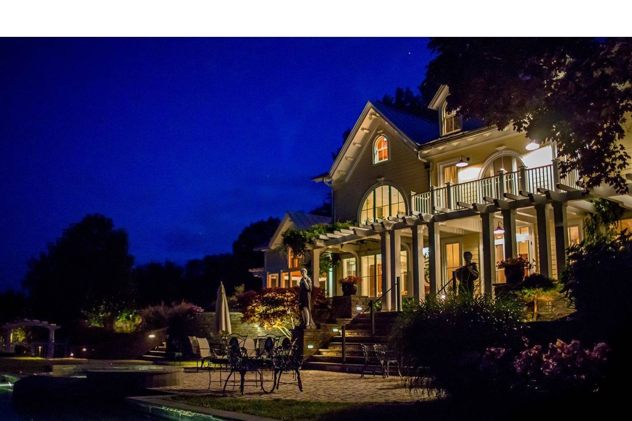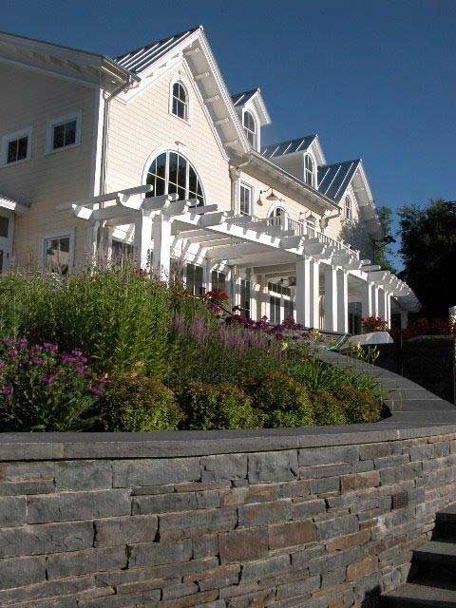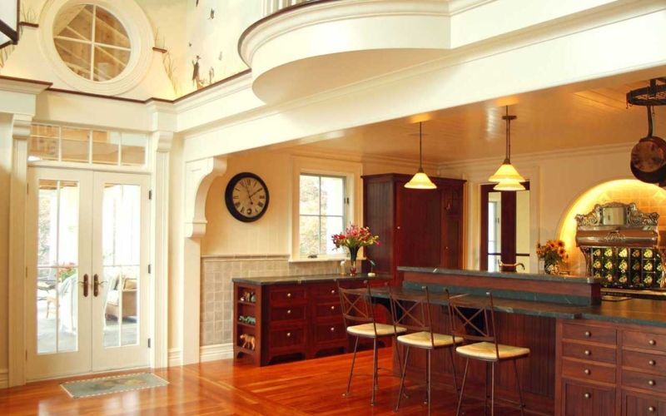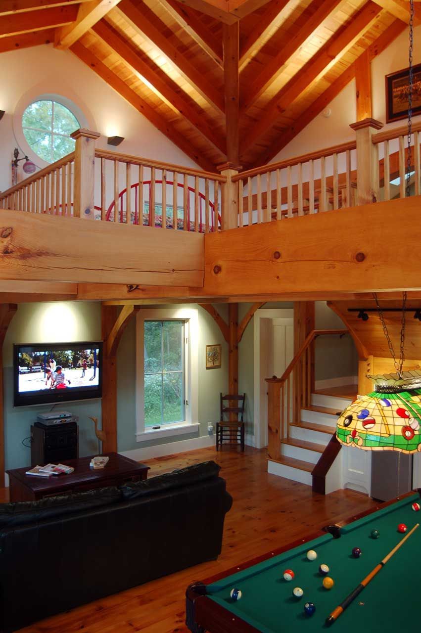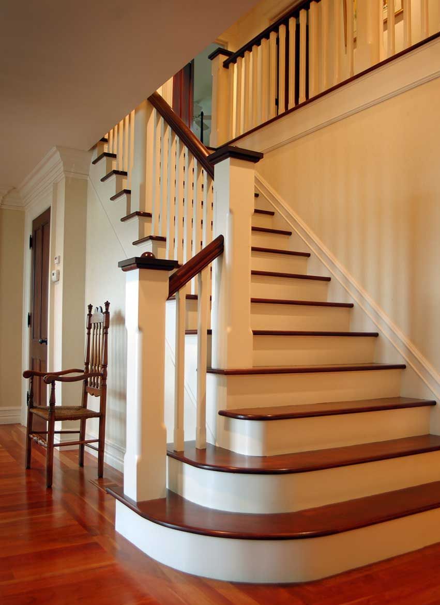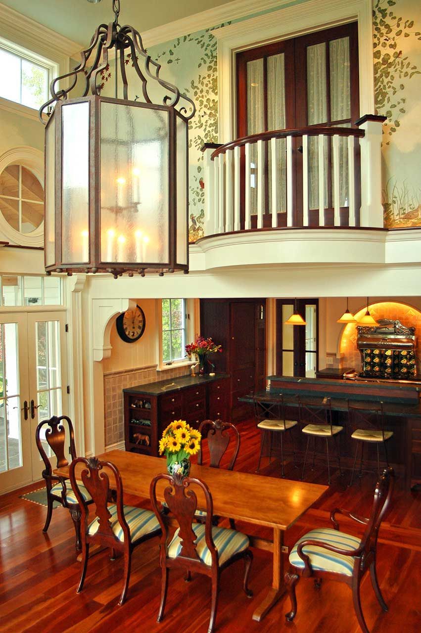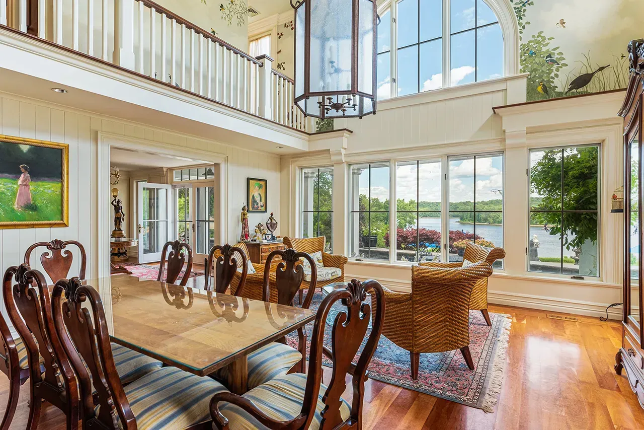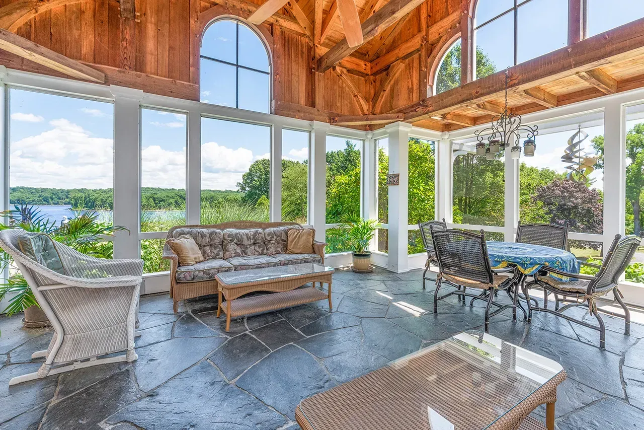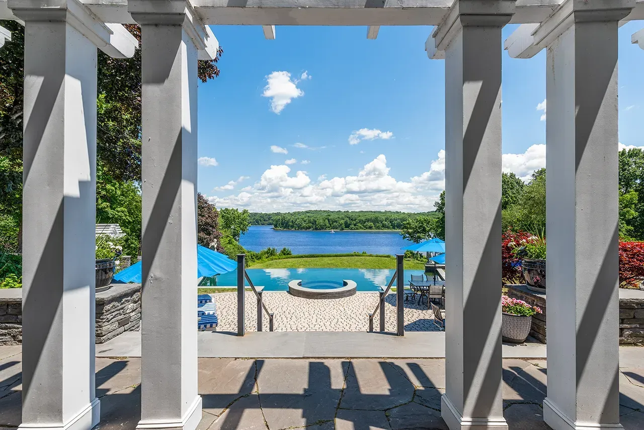Hudson River House
The 150-year-old Victorian farm house was perfectly sited atop a great lawn, with the view down to the river framed on both sides by woods. All interior and exterior walls were removed along with some unfortunate 1960s-era additions, preserving only the strong, beautifully detailed and original roof of the main house. The hillside was reconstructed with stone walls as naturally as possible to fit terraces, a pergola and an infinity edge pool, all gently curved to suggest the bend on the riverbank below. Timber framing is used in the new wing and screened porch to suggest a more utilitarian service wing.

